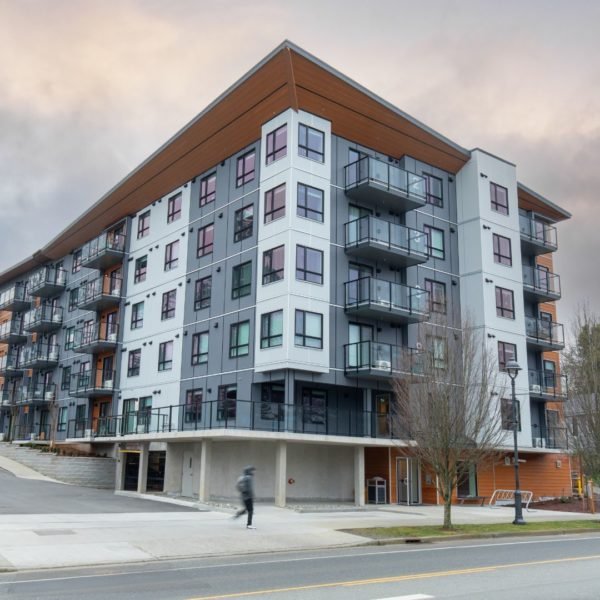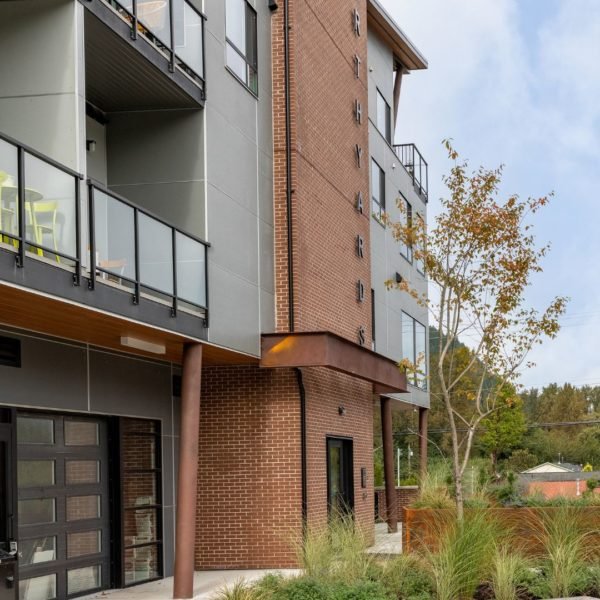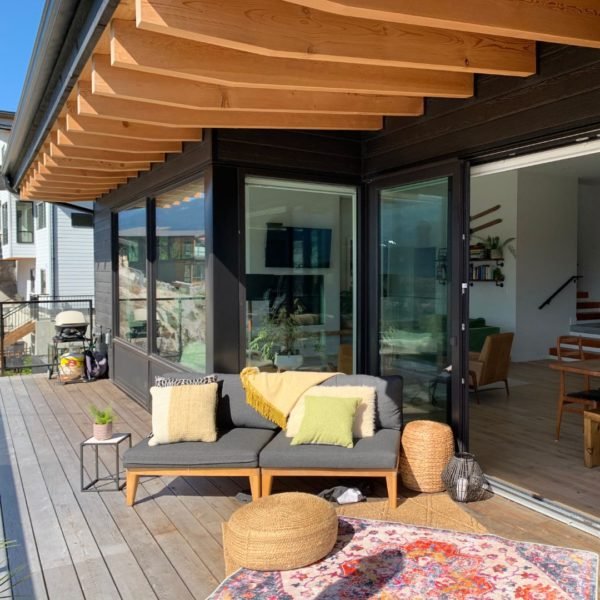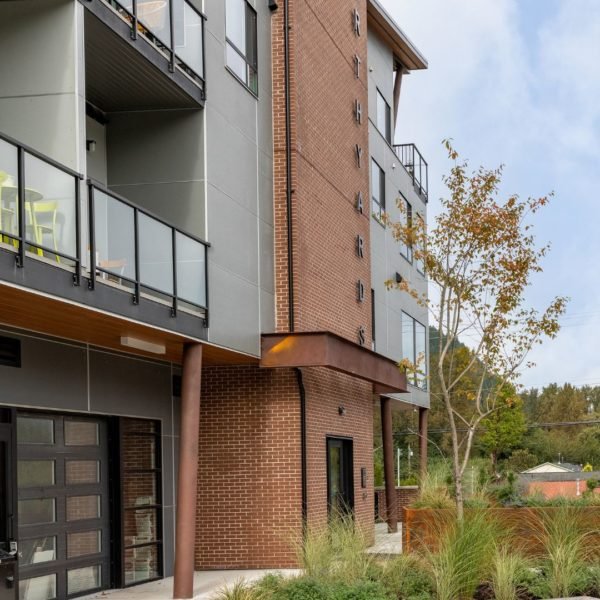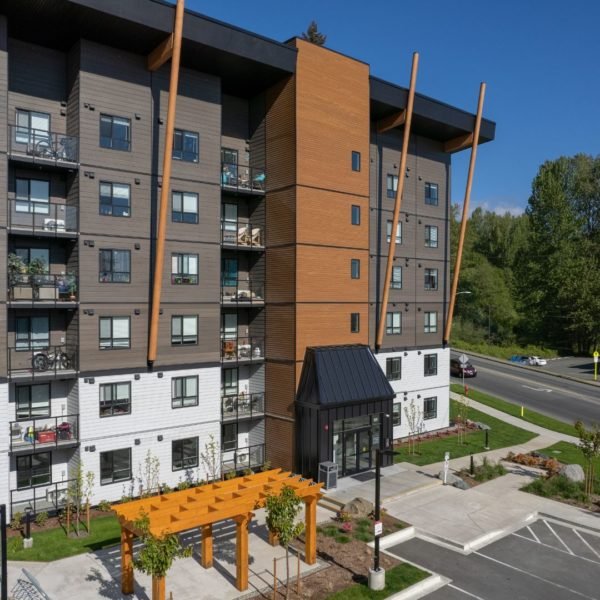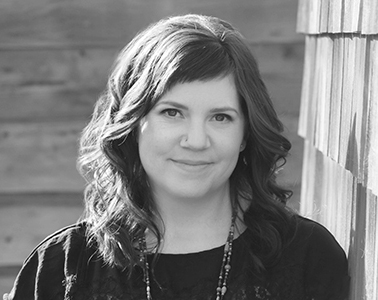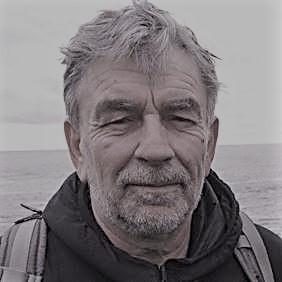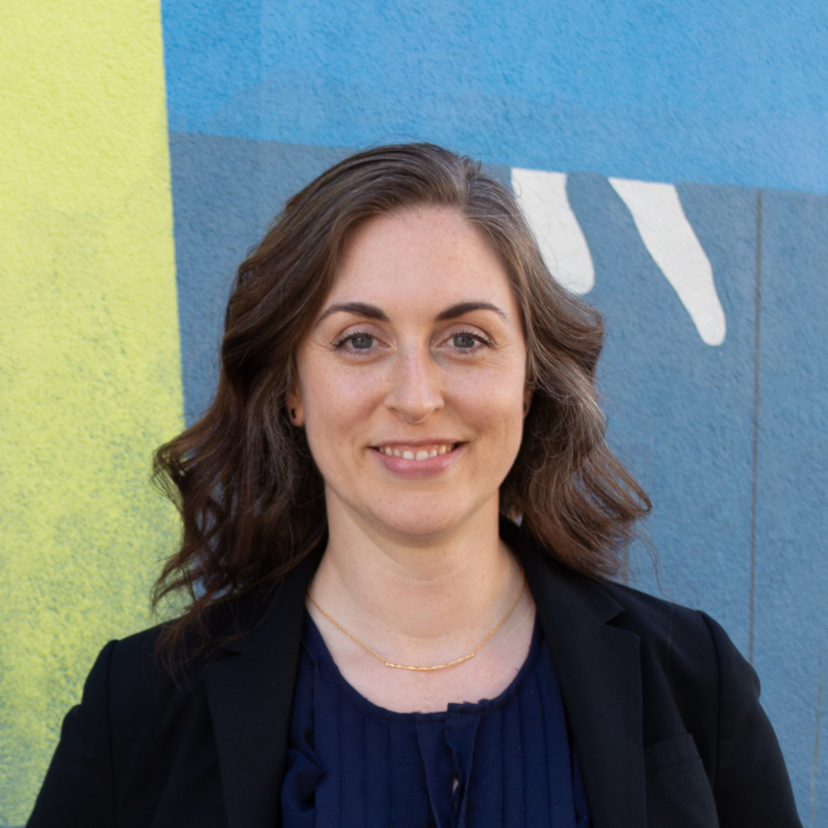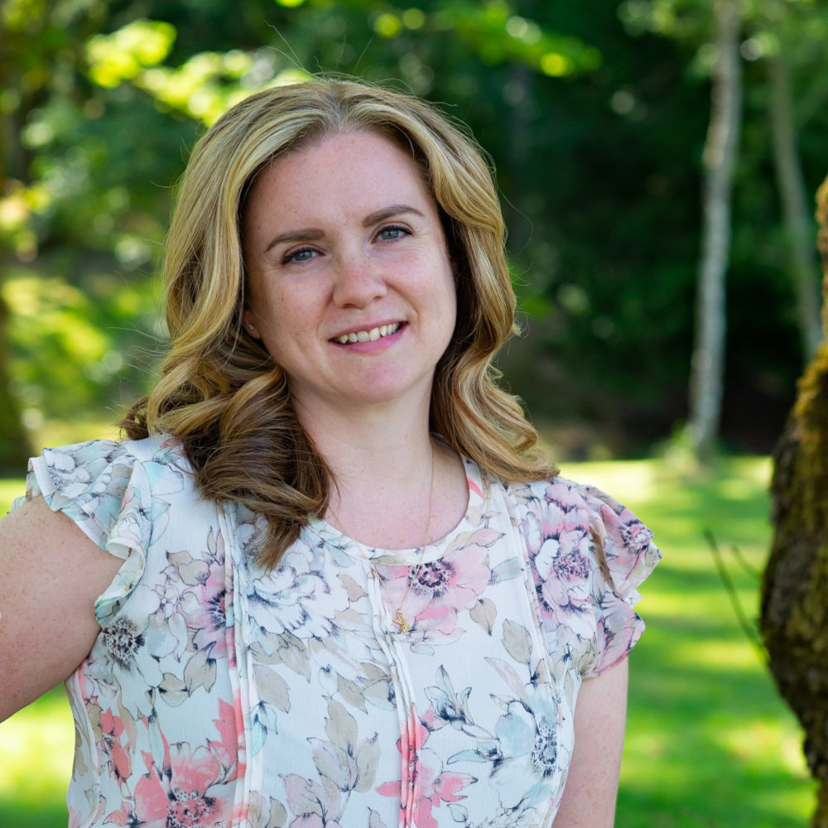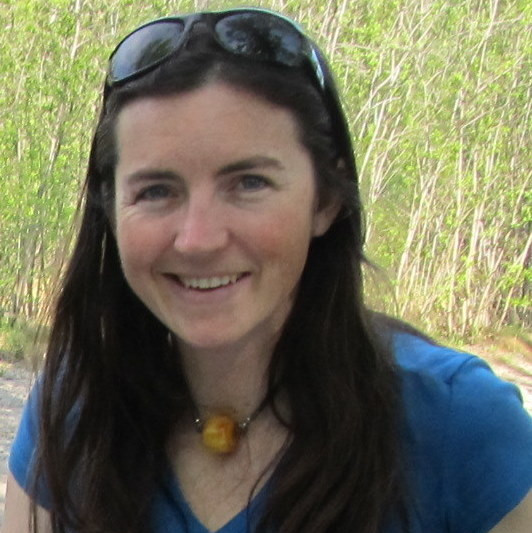ABOUT THUJA ARCHITECTURE | VANCOUVER ISLAND
Client-driven,
excellence focused.
We are architects, designers and dreamers.
Blueprints make us happy, and buildings excite us – their form, their function, their aesthetic, their feel.
For over a decade, Thuja has been creating amazing structures, first as a design studio and since 2017 as a licensed full-service architectural firm. Our team thrives on collaborating (with each other and our clients) and strives to deliver projects efficiently, artistically and full of care from conceptualization to completion.
WHAT WE DO
At Thuja, we blend the art and science of architecture.
To create spaces that allow people to live, play and work optimally. We bring a methodical, engaged approach to every project. Our experience allows us to work in a timely manner, and our technical knowledge ensures we meet any challenges that exist or arise. We can do it all. In fact, it feels like we have.
Our projects include multi-family, mixed-use commercial and residential, resorts, civic and private residential. Though the project types may vary, the results are the same – highly functional, visually appealing structures delivered on time and on budget.
WHY WE DO IT
Our aim is simple: we want people to love where they live.
We accomplish that by building structures that complement the environment, by creating innovative work that performs well and by establishing relationships based on honesty and integrity. Our dedication to sustainable, functional, beautiful design and commitment to community building provide the foundation for all we do.
We respectfully acknowledge that we work and live within the unceded traditional territories of the K’ómoks, Eiksan and Pentlatch Peoples.

